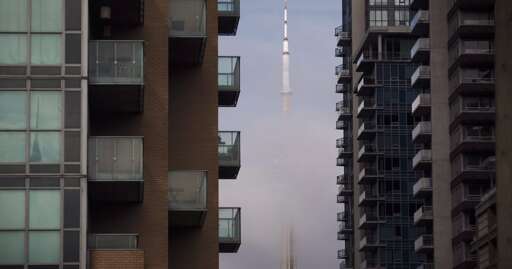Butler said there’s been “severe overbuilding” in the Toronto condo market for a number of years, specifically when it comes to smaller units.
“The tiniest of tiny condos,” Butler said. “It’s weird that in a country like Canada where there’s been a consistent housing crisis for the last 10 years that if you build a very bad product, people won’t take it, it’s as simple as that.”
Butler said many of the unsold condos on the market today are ones designed for investors or real estate speculators and are not practical for most families.
“They are roughly the size of large hotel room, only meant to be rented out, and there’s been simply a massive overbuilding of non-family units,” he said, noting that many of the condos for sale in Toronto currently are 500-square-feet or less.



Looking in BC and many of the places are built like bowling alleys with windows only at one end. What were these builders thinking?
To make matters worse, many (scummy) realtors are now including patio and decks space in the square footage. No, a 800 sq ft place with a 700 sq ft patio is not 1500 sq ft of living space.
You can’t have anything but windows at the end when you have a unit between two corners. With the way building codes require 2 staircases for escapes, it led to buildings being designed like that, since a corner unit only building with 2 staircases was a lot more expensive to build than a rectangle with these units in the middle with only windows at the end.
With the new regulations in BC for example allowing a single staircase, we should start to see less of these narrow units, at least for shorter buildings where it’s allowed.
Architects solve this by extending units that aren’t at the corners along the outside wall, and strategically placing decks so more windows can be added around the deck. This allows windows in nearly every room and that’s what’s done with the majority of buildings, both old and new, no matter how many staircases are required. Since everything is about money, I have no doubt that it’s slightly cheaper to build homes with long, narrow living spaces and fewer windows.
What the builders didn’t seem to anticipate is those kinds of units fetch significantly lower prices and are harder to sell. I know I won’t buy one at any price.
That’s not really solving the problem, it’s still windows only at the end of the unit. It’s working with what they have. Bigger unit, more windows, but they’re always at the end.
Any room at the end of the unit can have windows.
I’ve actually owned a condo that was not on a corner and stretched along a single exterior wall. It did not extend very far into the building and had windows extending all along the side. There were no windows at the ends of the unit. This place had no issue at all with natural light, nor did it feel like a bowling alley. Problem solved.
Especially since the “outdoor living” season is only 3 months long.
Thats illegal
Perhaps, but it has become so prevalent that there is no way of knowing for sure from most listings what the actual living space of a place is. I think nearly half of the listings I’ve looked at on the web in the past few months are overstating the square footage by 15% or more.
Here’s a link to one particularly obvious example where the realtor says the place is 2400 square feet. It’s nowhere near that and they are including an 800 square foot ground level patio as living space. Even without that patio space there’s no way the place is 1600 square feet.
https://www.realtor.ca/real-estate/27373060/114-225-belleville-st-victoria-james-bay